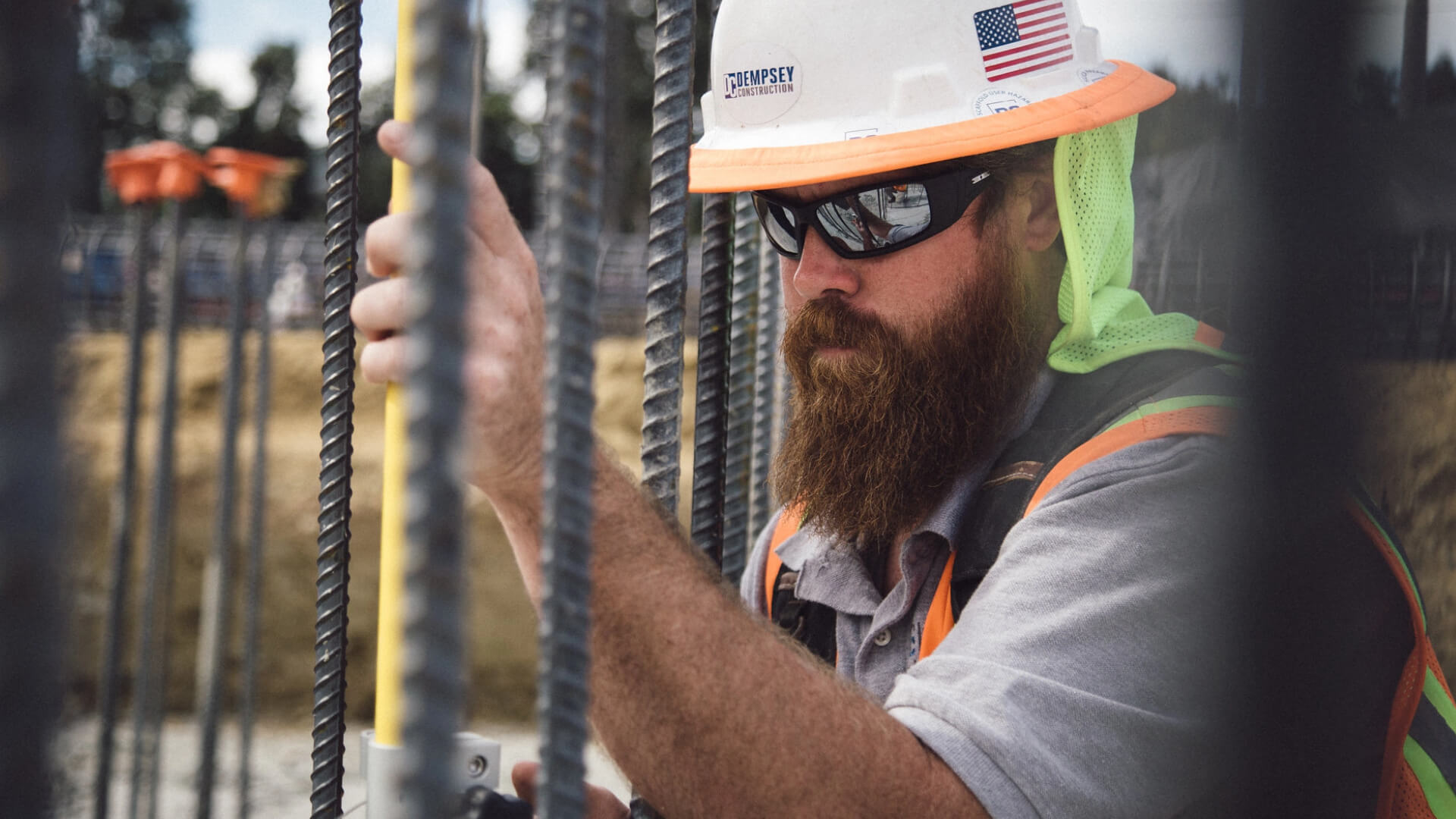Twin Atlas
Project
Industry
Industrial
Scope
Renovation/ Reposition
Project consisted of the repositioning of a two-story 246,000 SF office / manufacturing project located in Carlsbad. Work included:
- Demolition and separation of the existing building into two separate buildings, new structural components and upgrades to support the open area
- New curtain wall system throughout the new opening, splitting of all utilities, exterior and interior enhancements to the office building, new exterior lighting, landscaping and flatwork throughout
- The new amenity corridor features an open-air courtyard with gathering spaces, conference areas, lunch areas, decorative pavers, water features and a living wall
