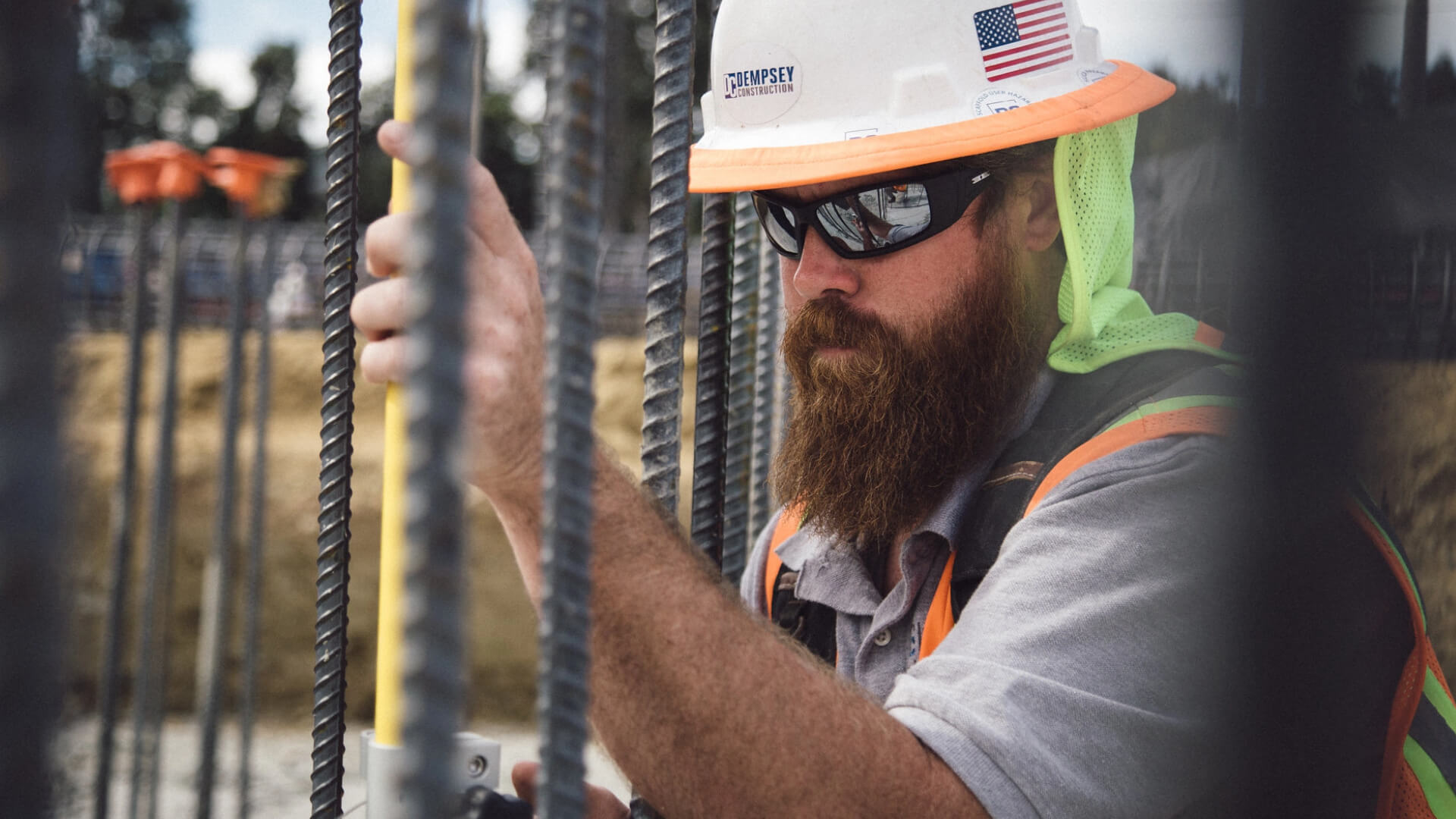Dig In Deeper

Build trust.
The rest
will follow.
The rest
will follow.
Completed
Designed by Gensler and located on Pacific Coast Highway in the heart of Solana Beach, this ground-up project, The Sandbox, is a 242,000 SF mixed-use development. Scope delivered:
“I wanted to take a moment to send a personal note of gratitude to each of you. While I’ve expressed my appreciation in person many times during our project, I feel it’s important to emphasize how thankful I am for the hard work you’ve dedicated to this project. I know it wasn’t always easy, but your patience and support have been invaluable as I navigated my way through my first project. Your actions truly reflect the outstanding individuals you are and the ethos of your company.” David Adler, Managing Director, Pinfra U.S.