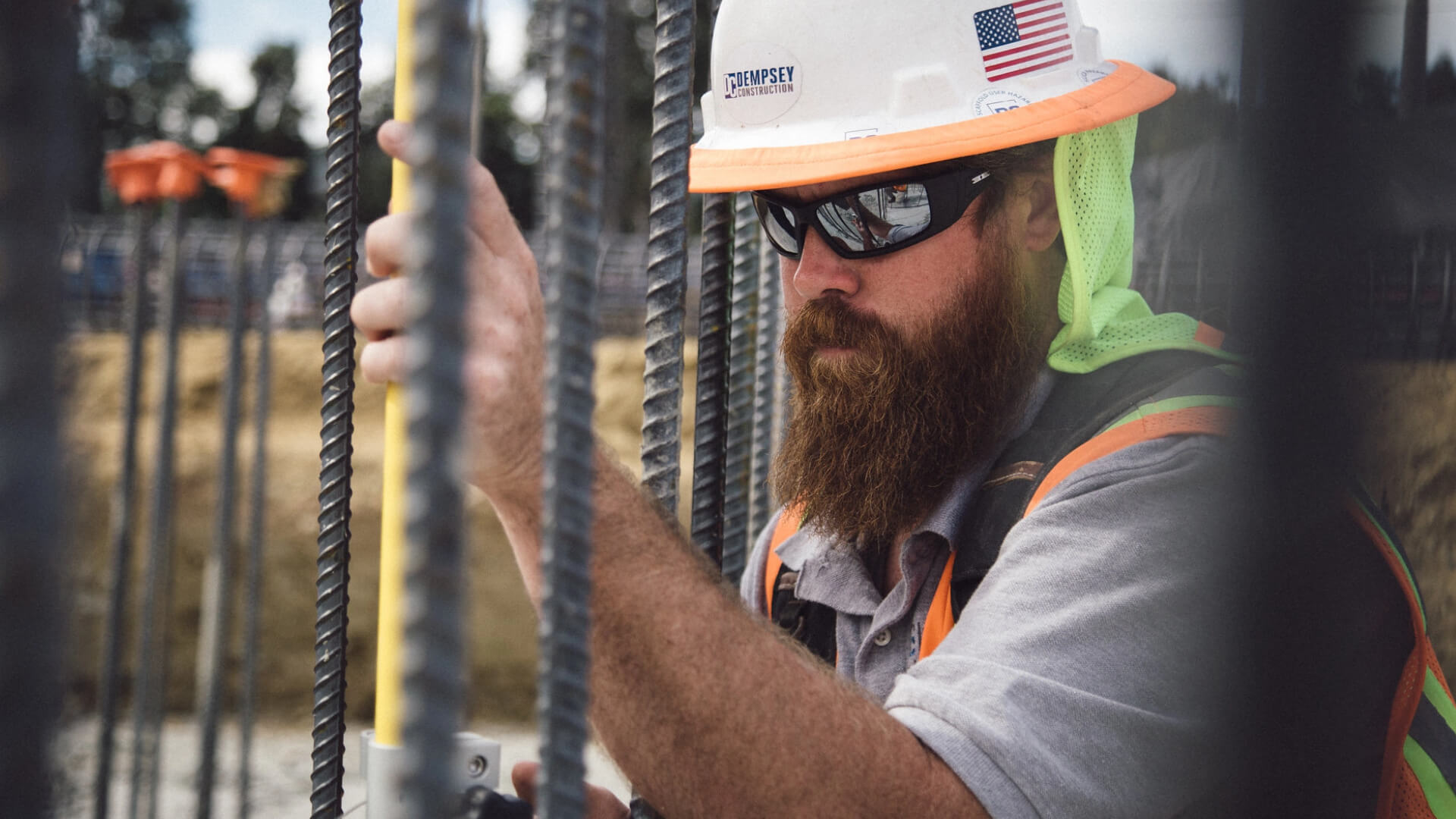Mosaic
Project
Industry
Office
Scope
Renovation/ Reposition
The Mosaic project in Rancho Bernardo consisted of the interior modification and improvement to a 10,000 SF office suite with a mezzanine within a 60,000 SF multi-tenant office building.
- Scope included the re-configuration of the entry storefront, replacement of the existing glazing system with a glass sectional roll-up door, buildout of interior offices and conference room
- Buildout of a full break room and kitchen, installation of a full-height glass sliding door, and all new mechanical, plumbing, electrical, and lighting throughout
