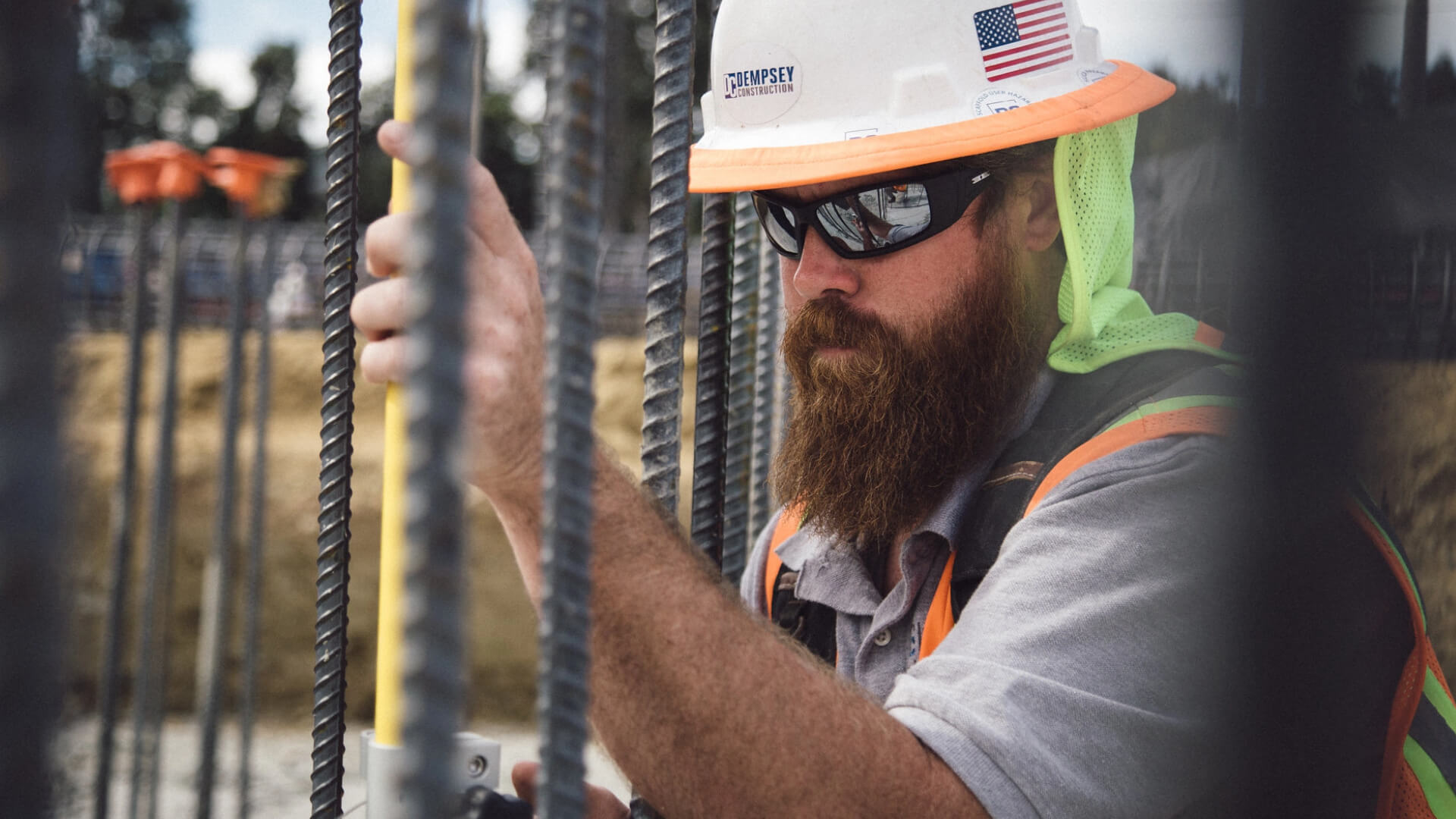Dig In Deeper

Build trust.
The rest
will follow.
The rest
will follow.
Completed
The project consisted of an extensive renovation to a 2-building, 103,725 SF, office campus in the Del Mar Heights trade area. The owner’s objective for the project was to re-position the asset by updating its physical characteristics and interior building layout. Dempsey Construction was engaged in the early stages of the project to assist ownership and the design team with preliminary budgeting, constructability review, and value engineering exercises.
The project scope included:
The exterior aesthetics of the buildings were dramatically transformed from the dated marble-crete finish to a new modern, smooth finish. The marble-crete was ground off the building and re-surfaced with a smooth finish skim coat and paint scheme. In addition, non-structural exterior columns were demolished to open the glass window line and 2 new exterior amenity spaces were constructed with new hardscape and BBQ areas.
All work was performed while the buildings were occupied and remained fully operational.