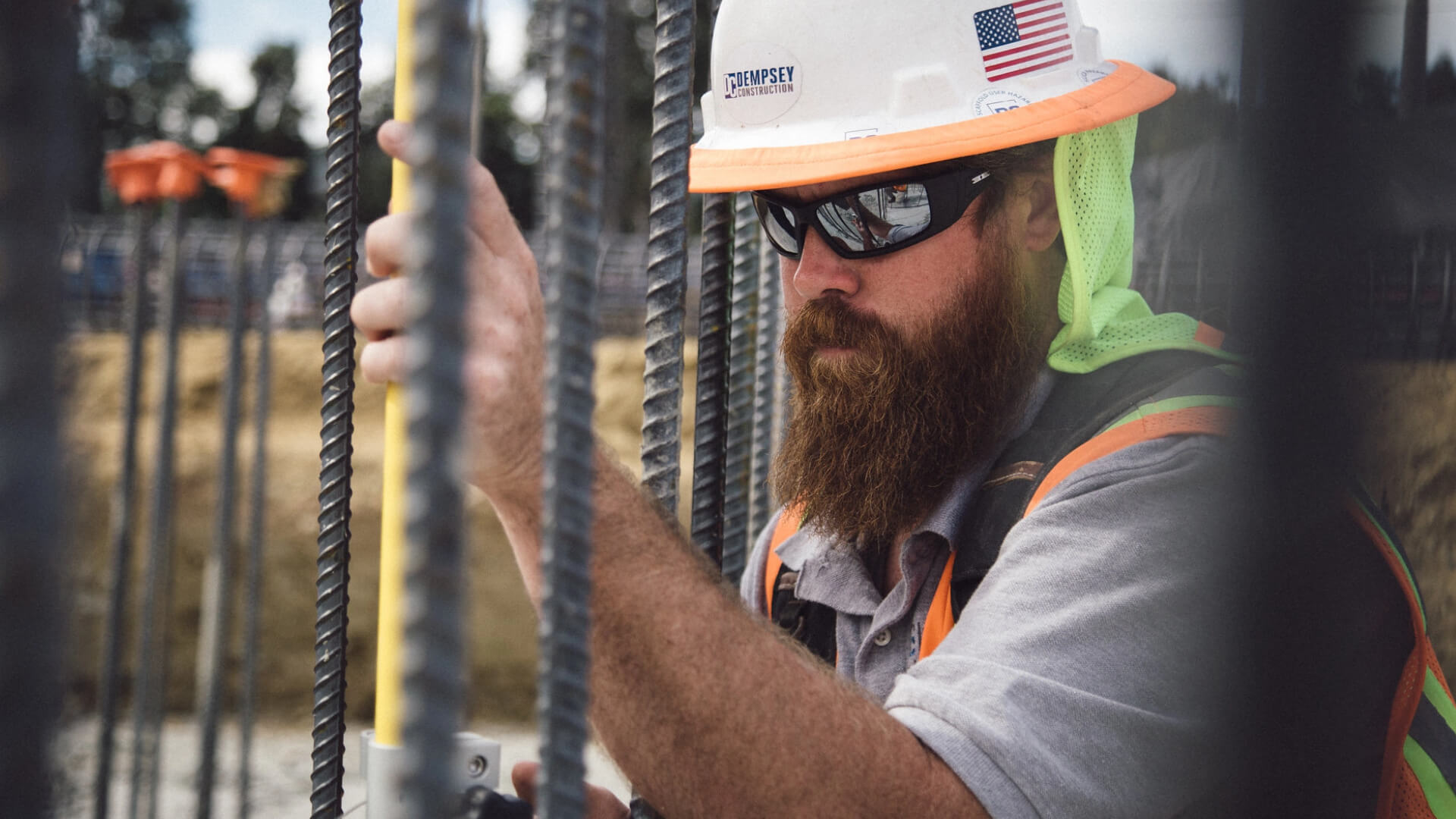Dig In Deeper

Build trust.
The rest
will follow.
The rest
will follow.
Completed
The Griffin Towers project comprised the exterior renovation of 2 Class “A” landmark office towers and accompanying retail storefronts. Scope of work delivered:
All work was completed during normal business hours while the building remained open and occupied. Extensive phasing and logistical plans were developed to mitigate the impact of construction on existing building patrons and tenants.