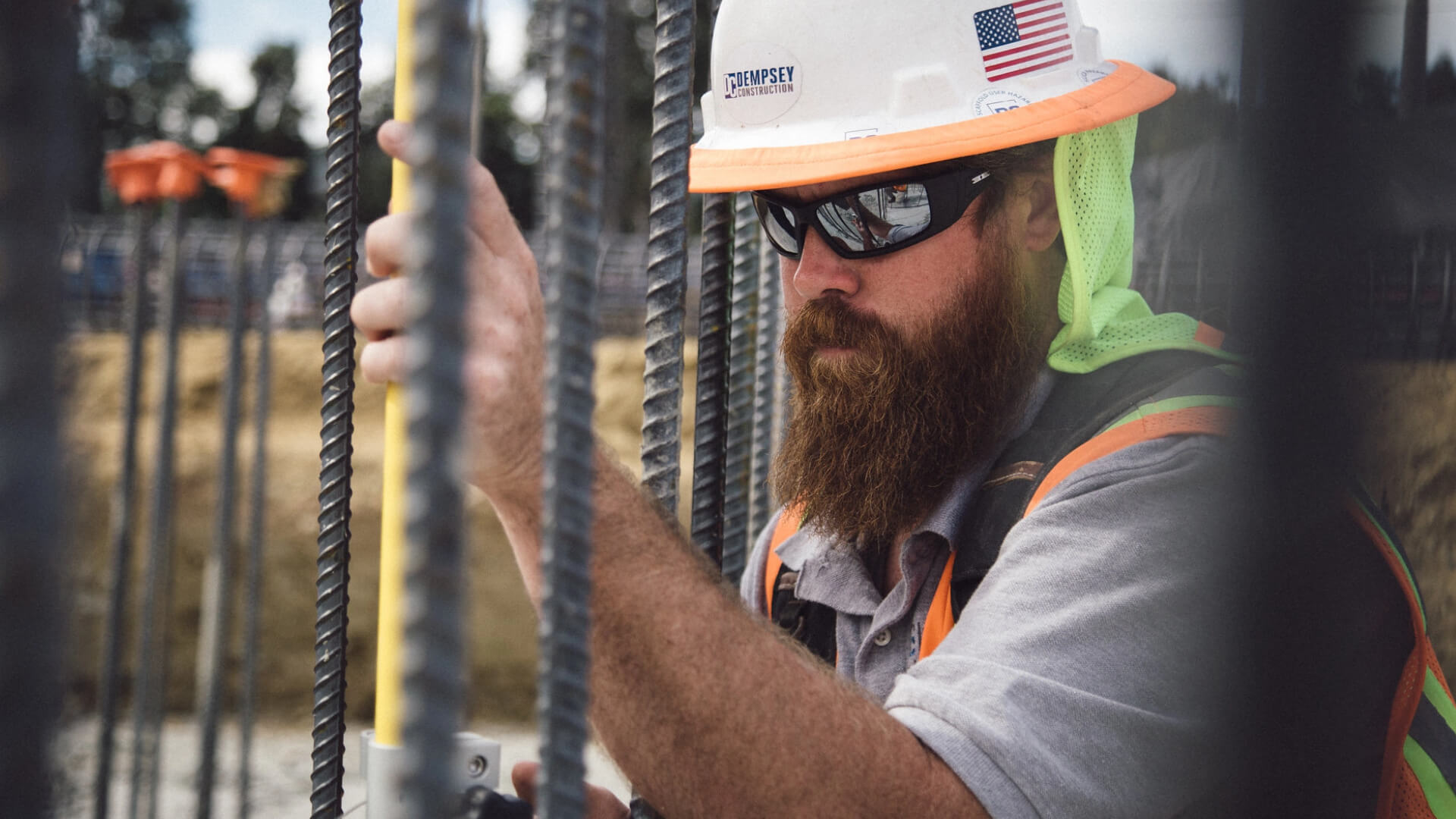Dig In Deeper

Build trust.
The rest
will follow.
The rest
will follow.
Completed
The project consisted of the complete demolition of an existing 26,000 SF office building and the complete buildout including exterior site improvements. The interior area of the project included private offices, an open office, and two ‘family-style’ kitchens with all the amenities such as a built-in espresso coffee maker, relaxation/meditation room, fitness center, and men’s and women’s lockers. The exterior was transformed with barbeques, poured-in-place concrete counters, and three community garden plots where the employees could plant fruits, vegetables, and herbs. The Interior improvements achieved LEED Gold, with the project achieving 90% of total recycled content.