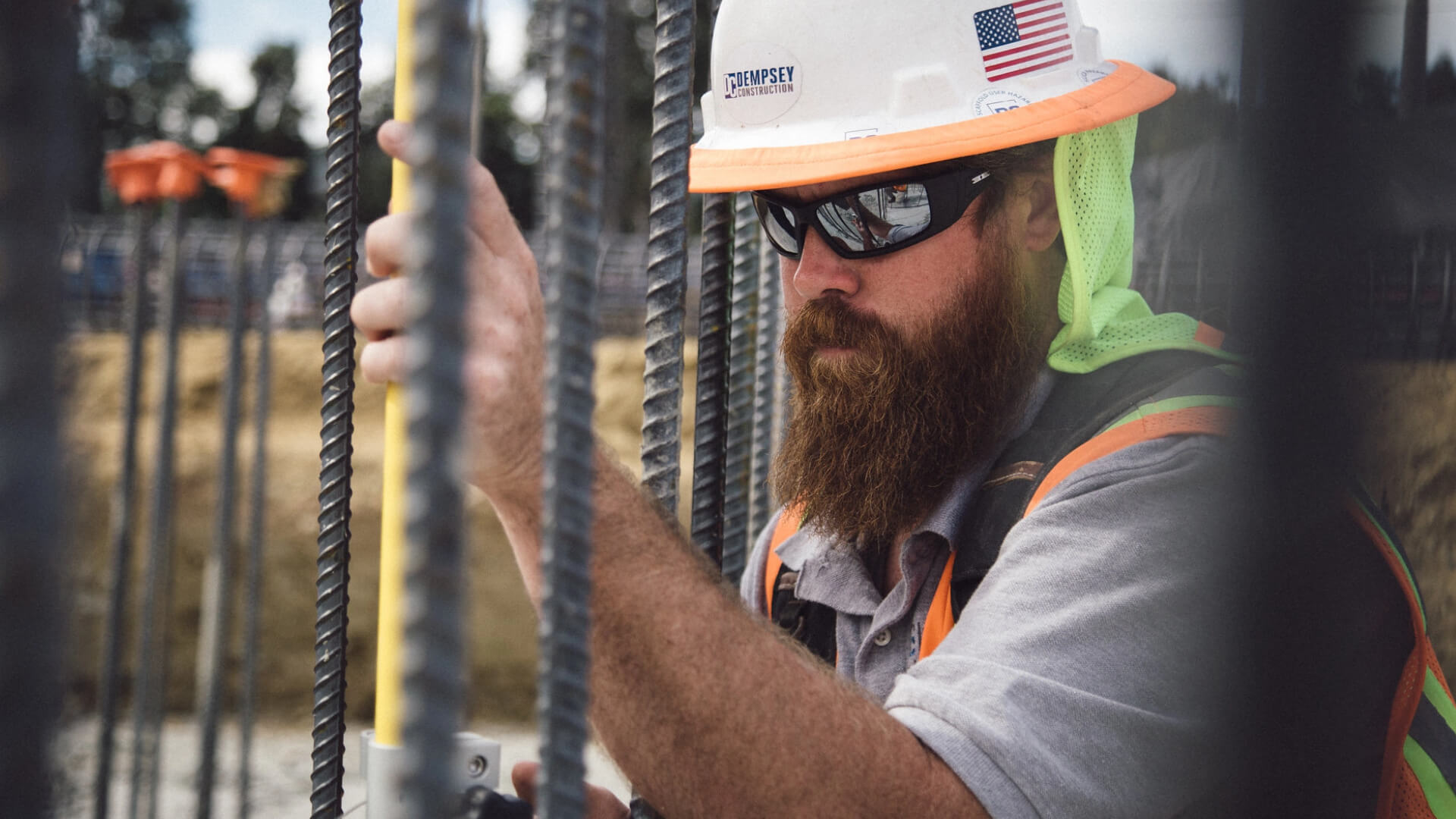Children’s Workshop
Project
Industry
Education, Repositions
Scope
Renovation/ Reposition
Reposition of Class B office building into a private school specializing in the education of special needs and autistic children. Work included:
- All previously existing improvements were demolished
- New interior improvements include one-on-one classrooms, teaching cubes for faculty, independent training center and occupational therapy space
- Exterior facade was renovated, a portion of the parking lot was converted to an outdoor playground and accessibility upgrades throughout
