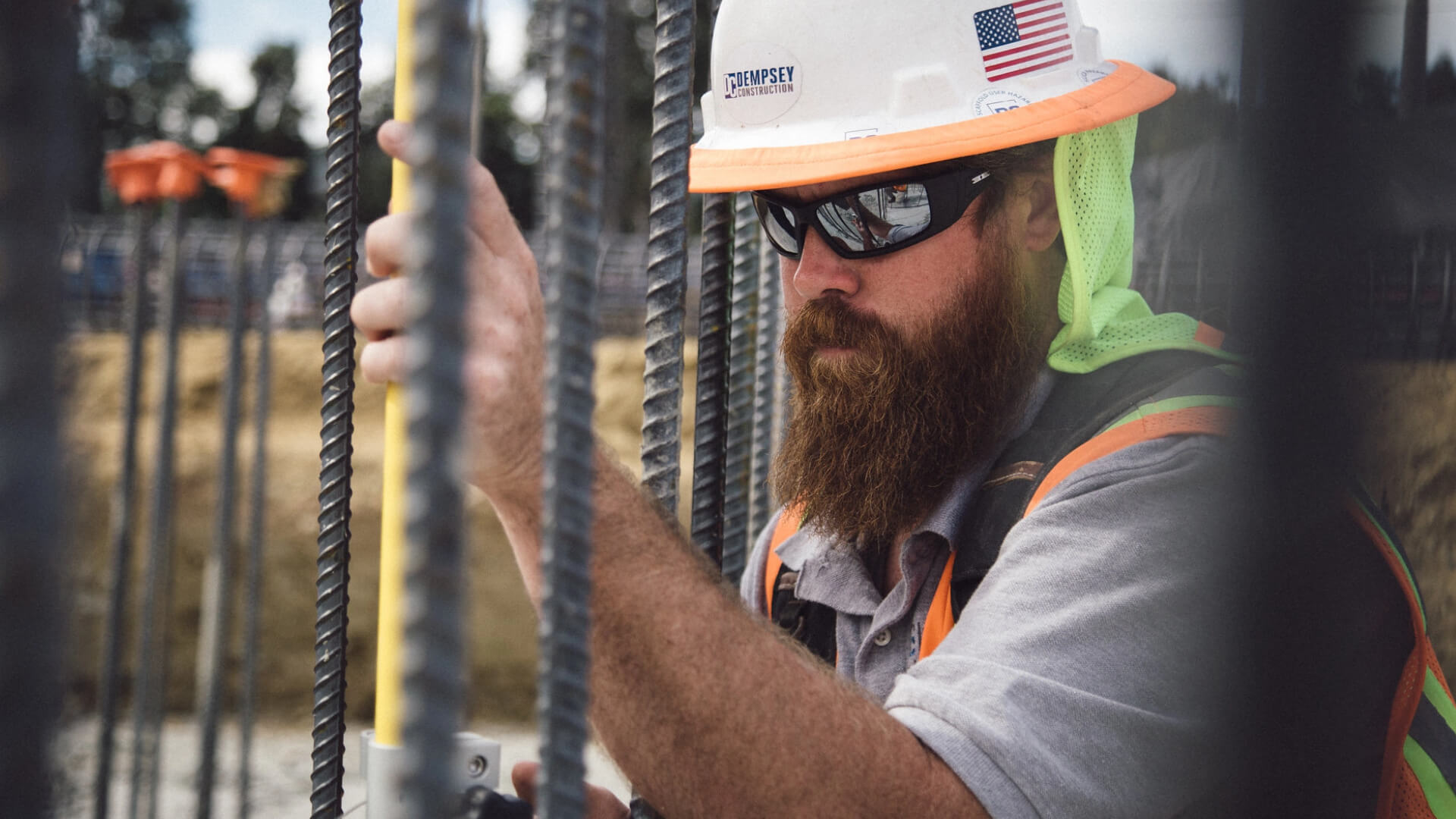Dig In Deeper

Build trust.
The rest
will follow.
The rest
will follow.
Completed
The Cedros West Elm project consisted of the complete renovation and transformation of an old 1970s roller rink building into a multi-tenant retail building occupied by West Elm and other retailers.
The project scope consisted of:
The new openings feature glass storefronts and multiple sets of glass bi-folding doors at the entrance to West Elm. The building height was increased to feature pop-out areas above the major tenant entrances and contained a mix of brick cladding, stucco, and precast concrete trim at the West Elm storefront openings. In addition, new utilities were installed throughout, including a new electrical transformer and gas meter, as well as a tie-in out to Cedros Ave.